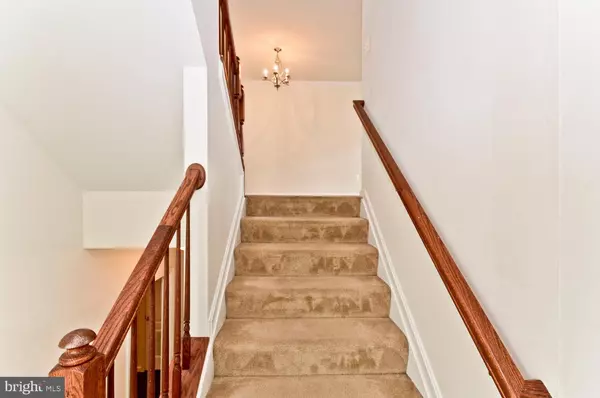$364,000
$385,000
5.5%For more information regarding the value of a property, please contact us for a free consultation.
4327 TALMADGE CIR Suitland, MD 20746
3 Beds
4 Baths
1,956 SqFt
Key Details
Sold Price $364,000
Property Type Townhouse
Sub Type End of Row/Townhouse
Listing Status Sold
Purchase Type For Sale
Square Footage 1,956 sqft
Price per Sqft $186
Subdivision Metro Place At Town Center
MLS Listing ID MDPG558004
Sold Date 04/03/20
Style Contemporary
Bedrooms 3
Full Baths 3
Half Baths 1
HOA Fees $80/mo
HOA Y/N Y
Abv Grd Liv Area 1,956
Originating Board BRIGHT
Year Built 2008
Annual Tax Amount $4,006
Tax Year 2019
Lot Size 1,898 Sqft
Acres 0.04
Property Description
Welcome Home!!! Enjoy natural light daily with your walls of windows with custom blinds to adjust the sun light . Make this house your home! Entertain your family and friends in this very well maintained end unit 2 car garage, brick front town home w/ 3 bed/3.5 bath. Cook your favorite meals in the heart of your home which is generous in size. Prep your meals on the center island. Store your countless kitchen accesories in the countless upper and lower cabinets. The lower cabinets feature pull out shelves, for complete storage access. Additional storage in the pantry. Stainless steel appliances, gas stove top, double oven, dishwasher, microwave, granite counter tops, wood floors in the spacious eat in kitchen. Warm up with an electric fireplace in the owner's suite or gas fireplace in the basement. Full bath in basement, luxury vinyl plank flooring & additional closet space. Conveniently located near Metro rail, bus, commuter parking, transportation, restaurants and shopping. Schedule your appointment today!
Location
State MD
County Prince Georges
Zoning MXT
Rooms
Basement Other, Fully Finished, Garage Access
Interior
Interior Features Carpet, Ceiling Fan(s), Dining Area, Floor Plan - Open, Kitchen - Eat-In, Primary Bath(s), Pantry, Recessed Lighting, Wood Floors
Hot Water Natural Gas
Heating Central
Cooling Central A/C
Fireplaces Number 2
Fireplaces Type Electric, Gas/Propane
Equipment Stainless Steel Appliances, Built-In Microwave, Dishwasher, Disposal, Dryer - Front Loading, Exhaust Fan, Icemaker, Oven - Double, Washer - Front Loading, Water Heater
Furnishings No
Fireplace Y
Appliance Stainless Steel Appliances, Built-In Microwave, Dishwasher, Disposal, Dryer - Front Loading, Exhaust Fan, Icemaker, Oven - Double, Washer - Front Loading, Water Heater
Heat Source Natural Gas
Laundry Upper Floor
Exterior
Garage Garage - Front Entry
Garage Spaces 2.0
Parking On Site 1
Waterfront N
Water Access N
Accessibility None
Parking Type Attached Garage
Attached Garage 2
Total Parking Spaces 2
Garage Y
Building
Story 3+
Sewer Public Sewer
Water Public
Architectural Style Contemporary
Level or Stories 3+
Additional Building Above Grade, Below Grade
New Construction N
Schools
School District Prince George'S County Public Schools
Others
Pets Allowed Y
Senior Community No
Tax ID 17063599990
Ownership Fee Simple
SqFt Source Estimated
Acceptable Financing Cash, Conventional, FHA, VA
Listing Terms Cash, Conventional, FHA, VA
Financing Cash,Conventional,FHA,VA
Special Listing Condition Standard
Pets Description No Pet Restrictions
Read Less
Want to know what your home might be worth? Contact us for a FREE valuation!

Our team is ready to help you sell your home for the highest possible price ASAP

Bought with John J Harrison • Pioneer Realty, Inc.






